To open kitchen to living room, we need to take the wall down. To many it seems to be a big job, but it´s not such a big deal. First, you need to make sure that the wall you want to take down it´s not a load-bearing wall and it´s not going to create problems for the structure of the building. Effectively, if it´s not, you can start destroying the bricks and then create island if you feel like it.
In one of our projects, specifically in Benitachell (Alicante) we have opened the kitchen to the living-dining room. We took half of the wall down and we used the rest to create an island with walnut worktop. We avoided the problem with the floor (if you take down all wall, you will have a hole in the floor, you will miss some tiles etc…)
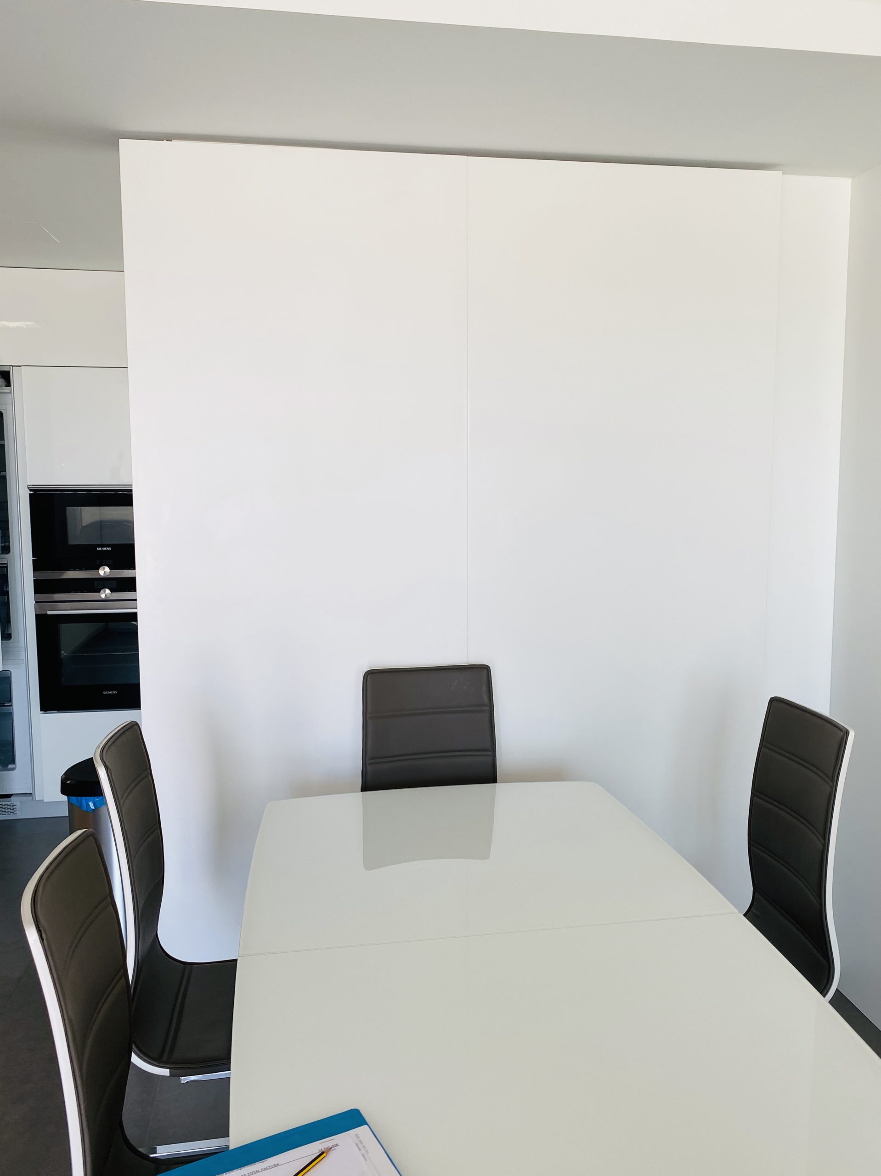
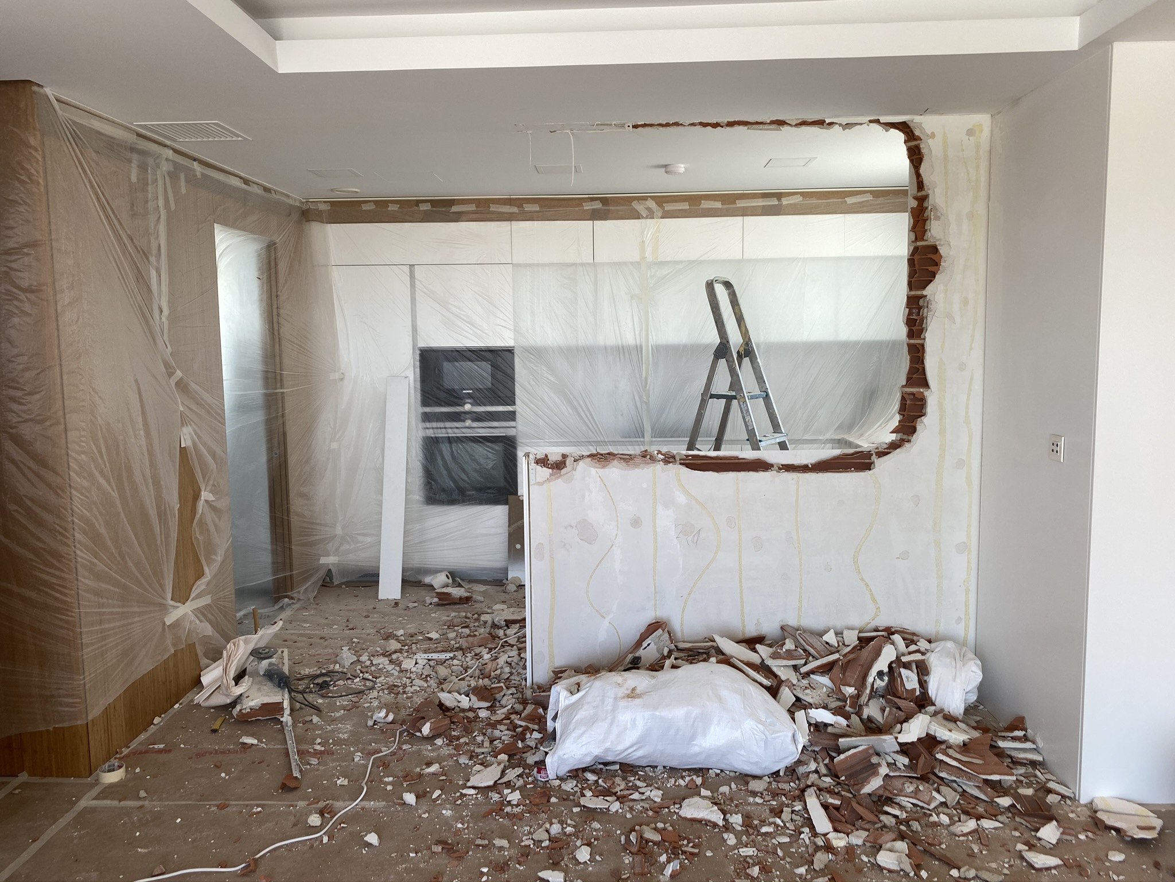
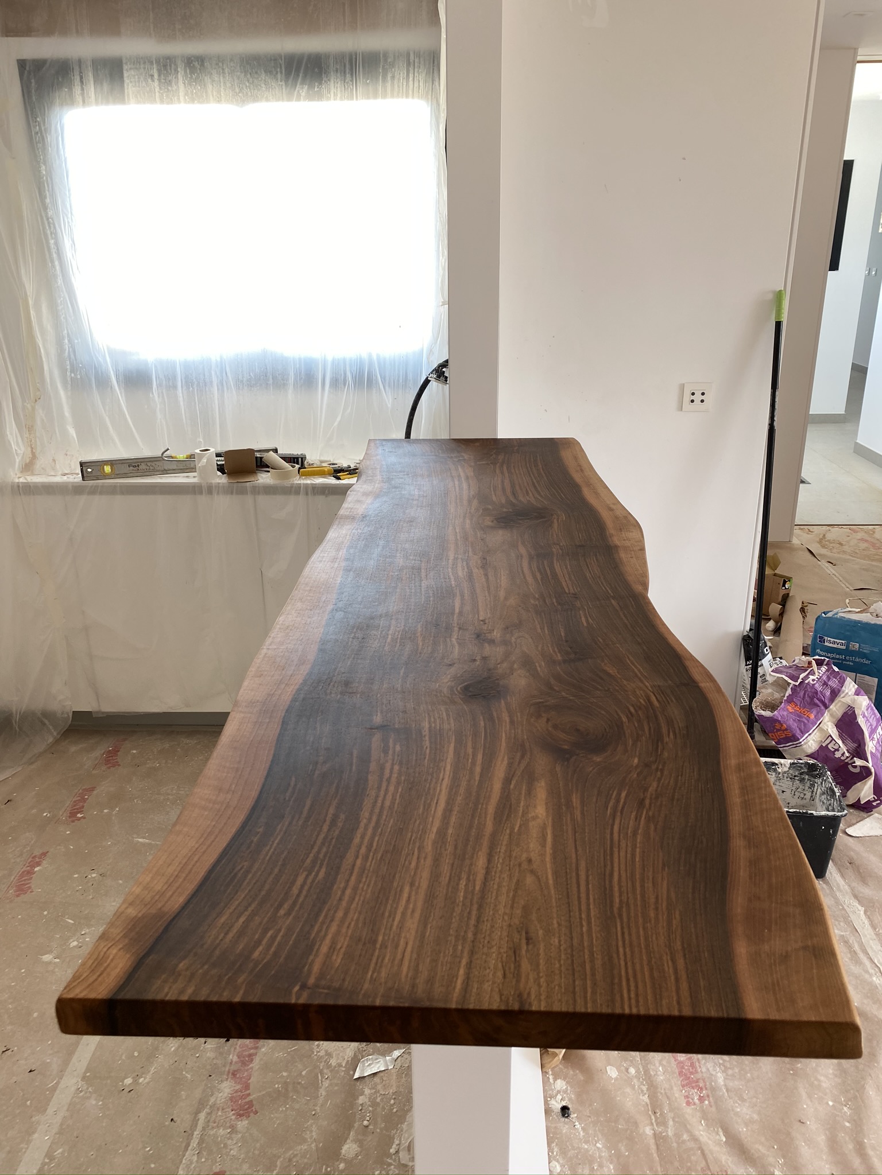
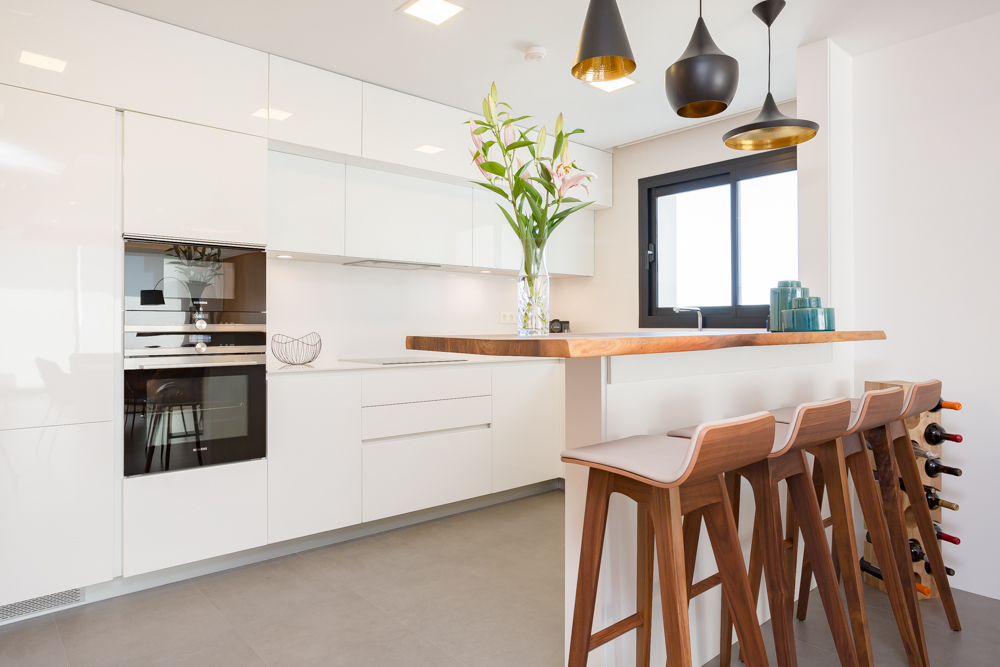
When we think in American kitchen, integrated al living room we think in some disadvantages. What we worry about is usually the smell from cooking. But nowadays this problem has many solutions. There are many extractor hoods in the market. There are some ceiling ones with sucking power, the wall ones which are decorative and some that are hidden in the island or behind the kitchen furniture.
In the project of the the detached house in north of Madrid we choose decorative wall extractor hood. It integrates totally with granite on the wall and worktop. As it is black it´s really elegant and it doesn´t seem to be an appliance. White kitchen furniture and black countertops and appliances is a classic mix.
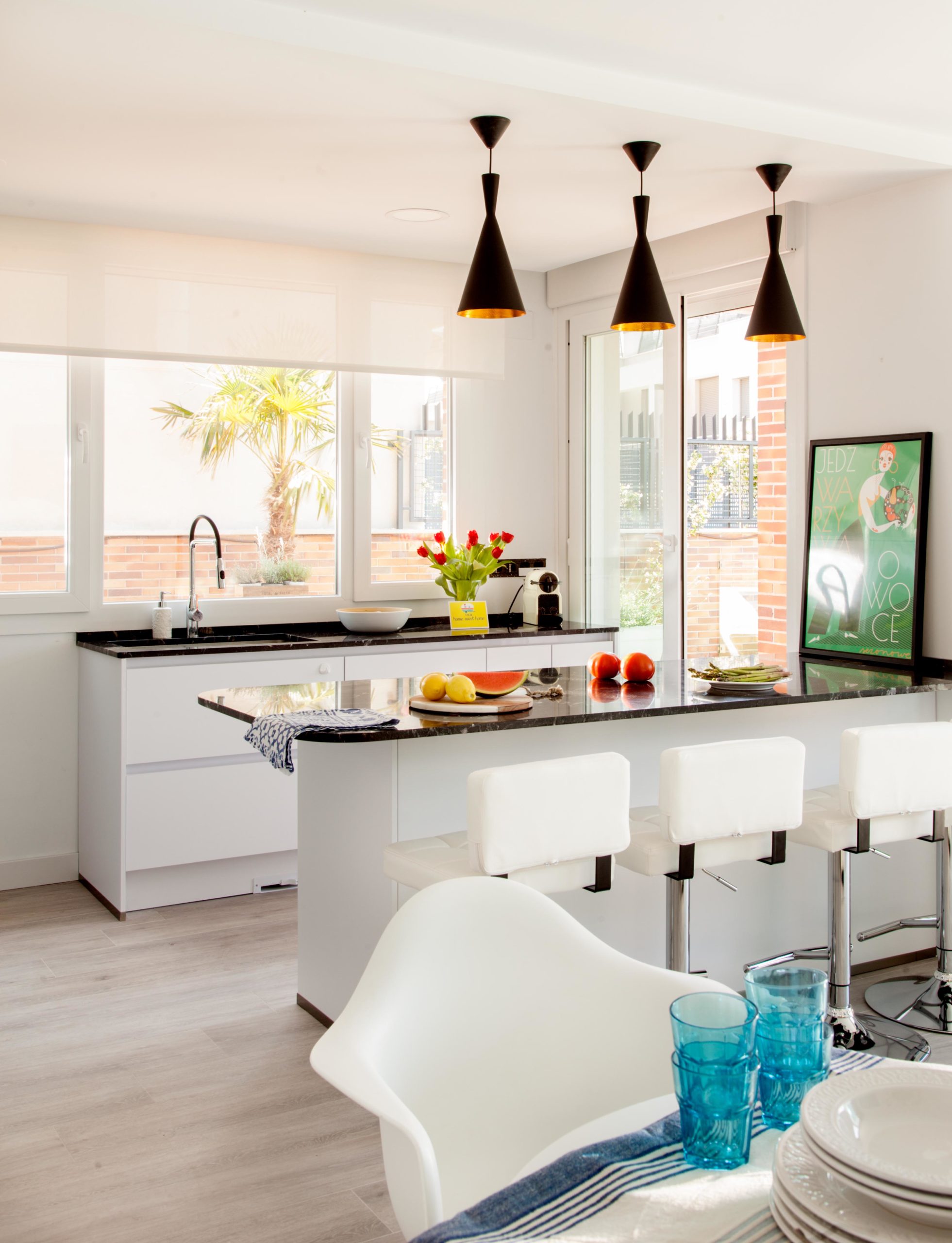
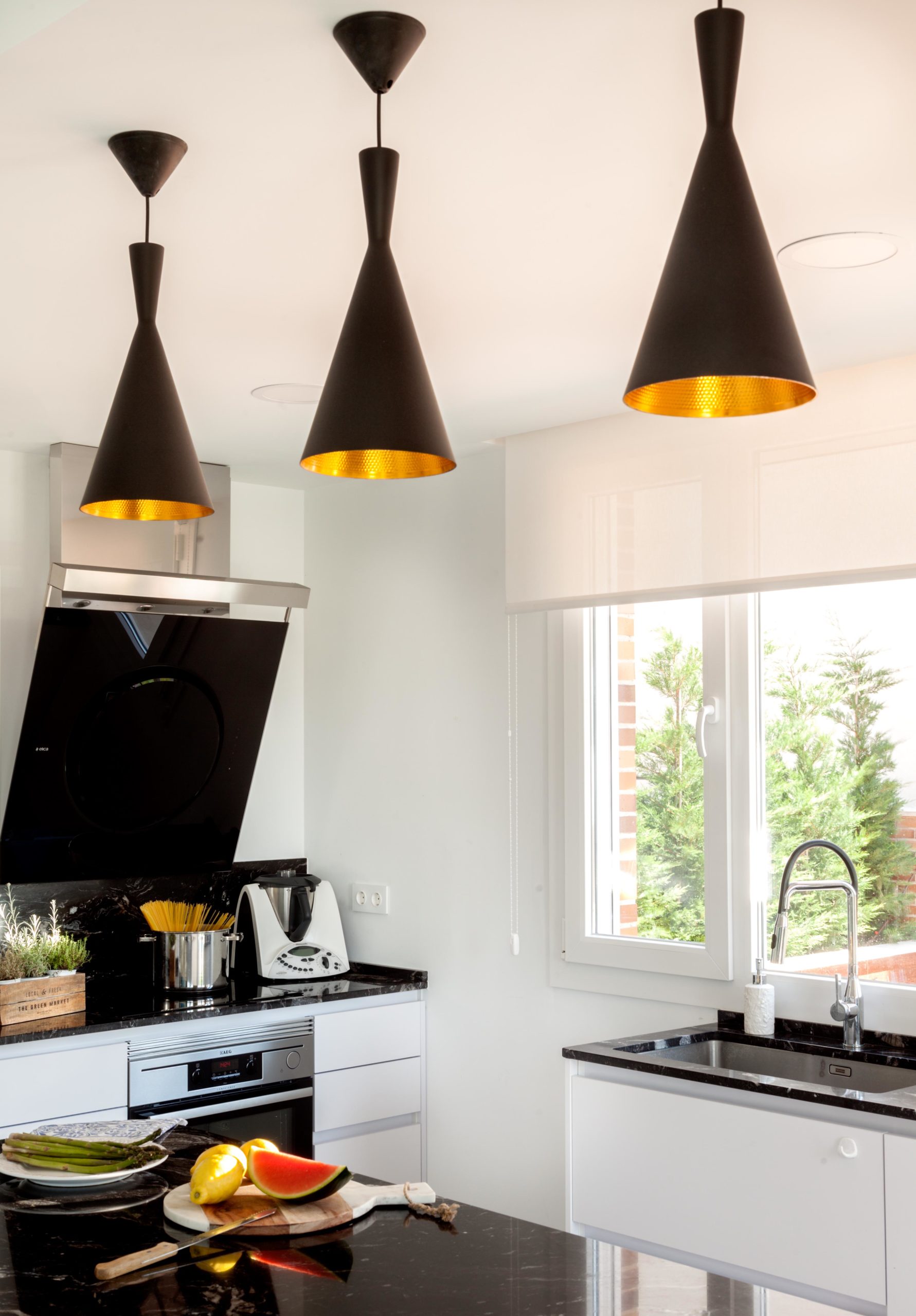
The other problem that we worry about is a mess. The most important is to design the kitchen thinking of the space and it´s users and their habits. We should think about where we are going to store the appliances, pots, pens, glasses etc… In this case more kitchen furniture means more order. Try not to leave things on the countertop, so you will have space to cut and cook. And I would also suggest that you pick the custom furniture up the ceiling, you will definitely gain storage and you will avoid cleaning issuesIn the past, we would always put tiles behind the cooking hob. Nowadays you can use stone (the same as in the countertop) or glass, makes easier to clean it up.
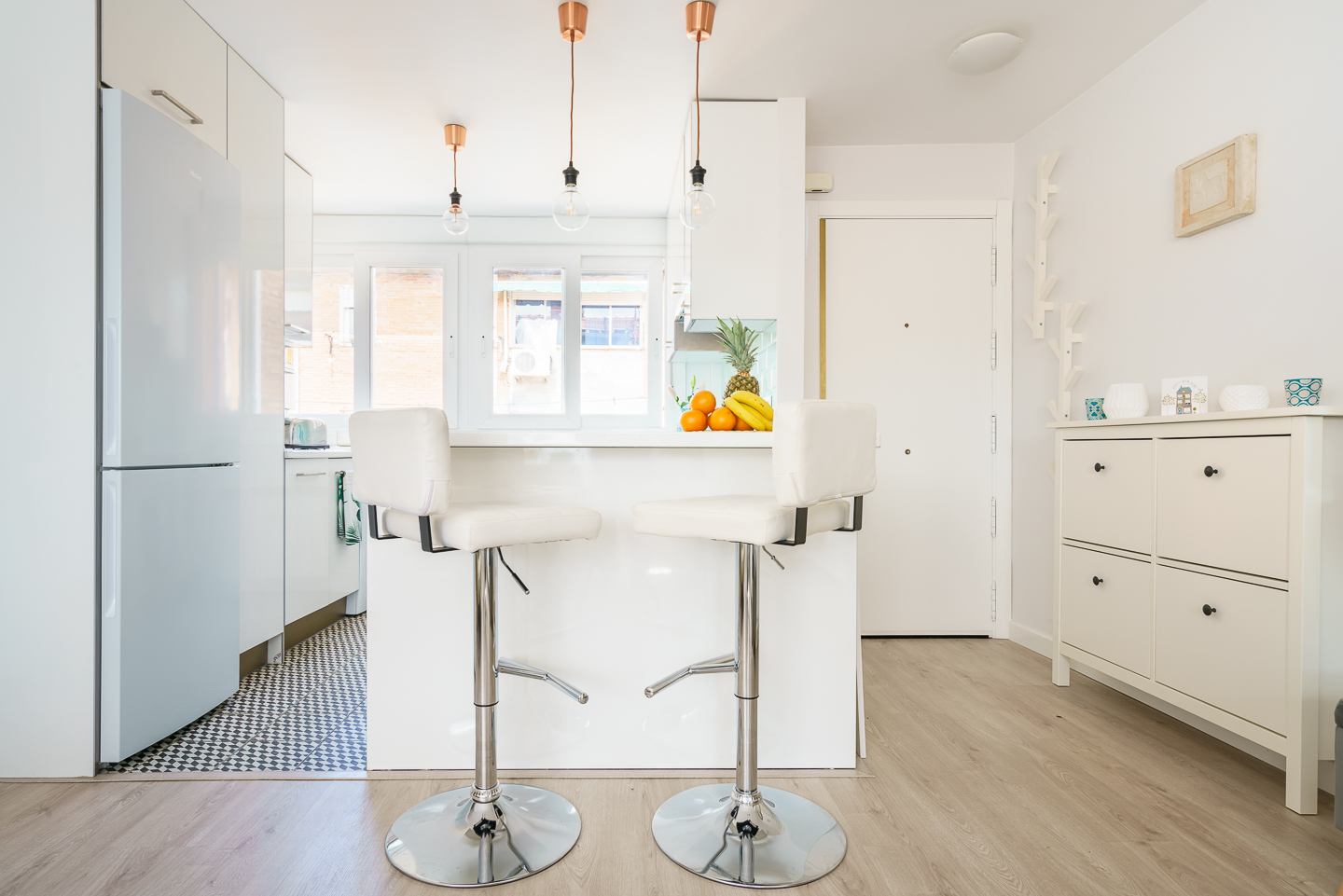
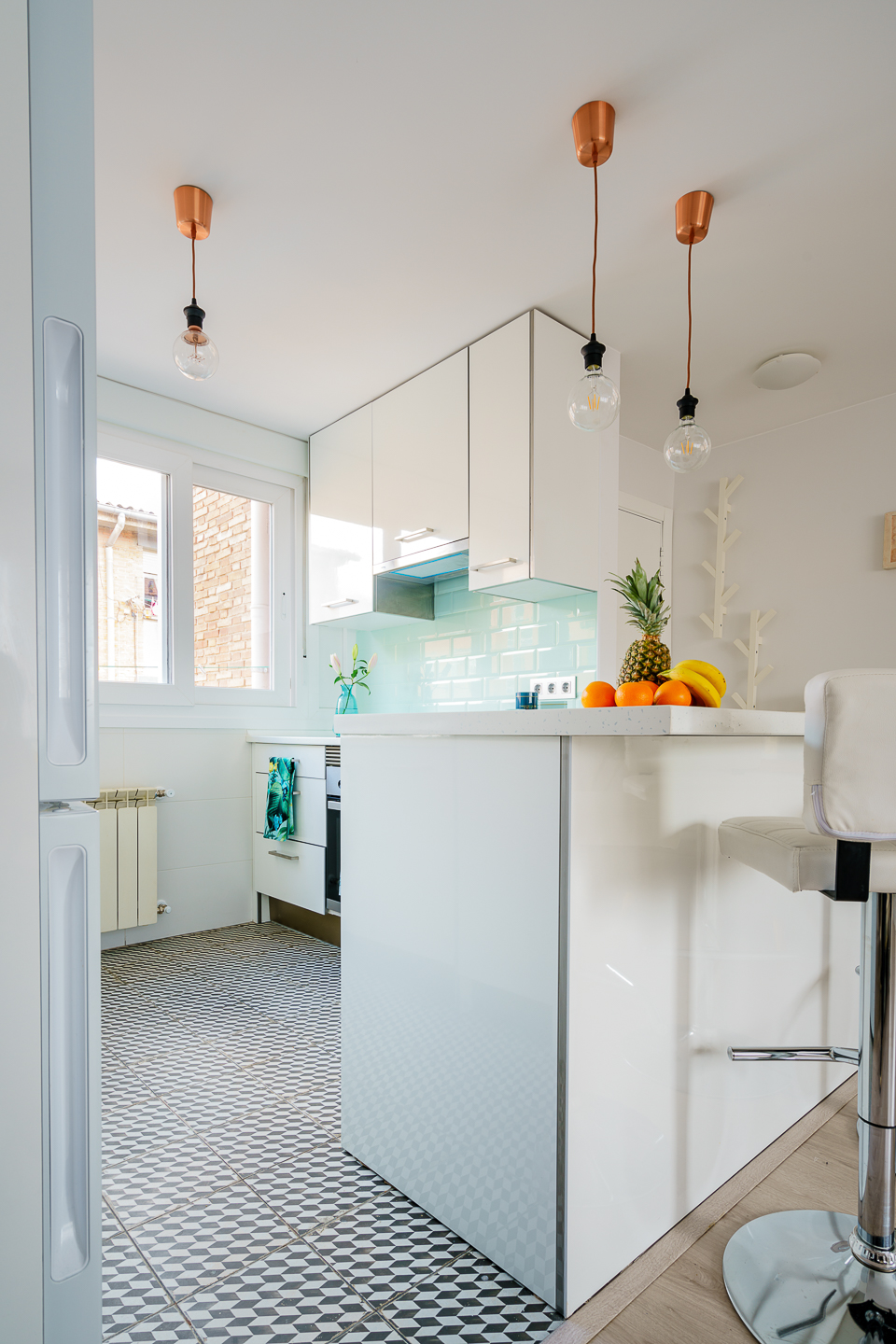
In this project in Hortaleza in Madrid we wanted to make the space look bigger and to have all the storage that you need in the kitchen. At the end, you don´t need to have a huge kitchen to be able to have an island/peninsula. As you can see in those photos, yes you can! In small apartments if you open a wall you will give much more light into the space.
What are the advantages of integrating your kitchen with living room? In the big house it is more comfortable to have kitchen near to dining room, also if you entertain a lot.
It is more fun to be able to cook with your family, kids tend to help more, you can teach them how to cook and they can actually participate in preparations. You can also keep an eye on them if they are little.

